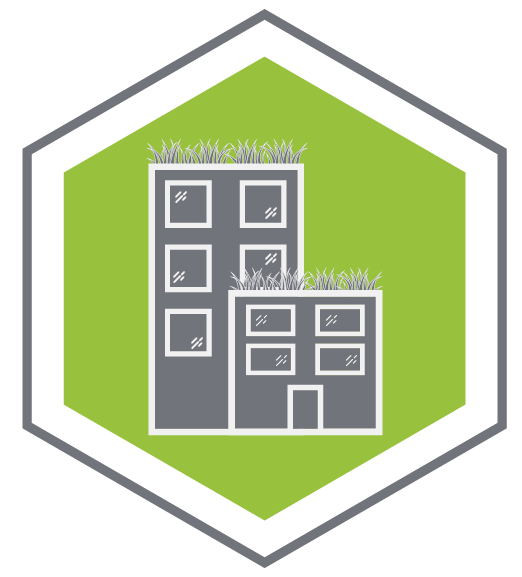
- GSI – The entire site integrates a comprehensive GSI system designed to capture, slow, and infiltrate stormwater through permeable surfaces, rain gardens, and green roofs.






Set on a north-facing lot with distant views of Lake Michigan, the Wayne Street Residence represents one of Inhabitect’s most extensive design-build projects to date. What began as a backyard transformation grew into a full-site revitalization, blending outdoor living spaces with ecological sensitivity and modern design.
Our team provided complete design-build services, beginning with demolition of the existing landscape, major earthwork to reshape the terrain, and the construction of key features, including a custom bike shed and a large outdoor kitchen pavilion — both topped with living green roofs. Precast retaining walls were installed to manage elevation changes and create distinct outdoor rooms.
The backyard features a custom bocce ball court, permeable paver patios, and a sitewide green stormwater infrastructure (GSI) system that directs runoff to a large rain garden planted exclusively with native, adapted, and non-invasive species. An irrigation system, including drip irrigation zones, was installed to support plant health and water efficiency.
The project later expanded into the front and side yards, where additional earthwork was completed to install a permeable paver entry from the street to the front door. This GSI feature is lined with naturalized gardens and framed by custom Corten steel planters, creating continuity with the Corten elements used in the backyard design. Fresh sod and modern landscape lighting further enhanced the curb appeal and functionality of the property.
Following completion, Inhabitect entered into a maintenance agreement with the homeowners to ensure the long-term health and vibrancy of the landscape and green roofs.
The Wayne Street Residence showcases Inhabitect’s integrated design-build-grow philosophy, where sustainable infrastructure and outdoor living spaces seamlessly converge.
Inhabitect is a full-service firm dedicated to designing, building, and growing all forms of living architecture. Based in Traverse City, Michigan — and consulting throughout North America — we create green roofs, natural shorelines, and other stormwater management and eco-minded landscape solutions for clients across the state. We’re bringing a new meaning to ‘GREEN.’