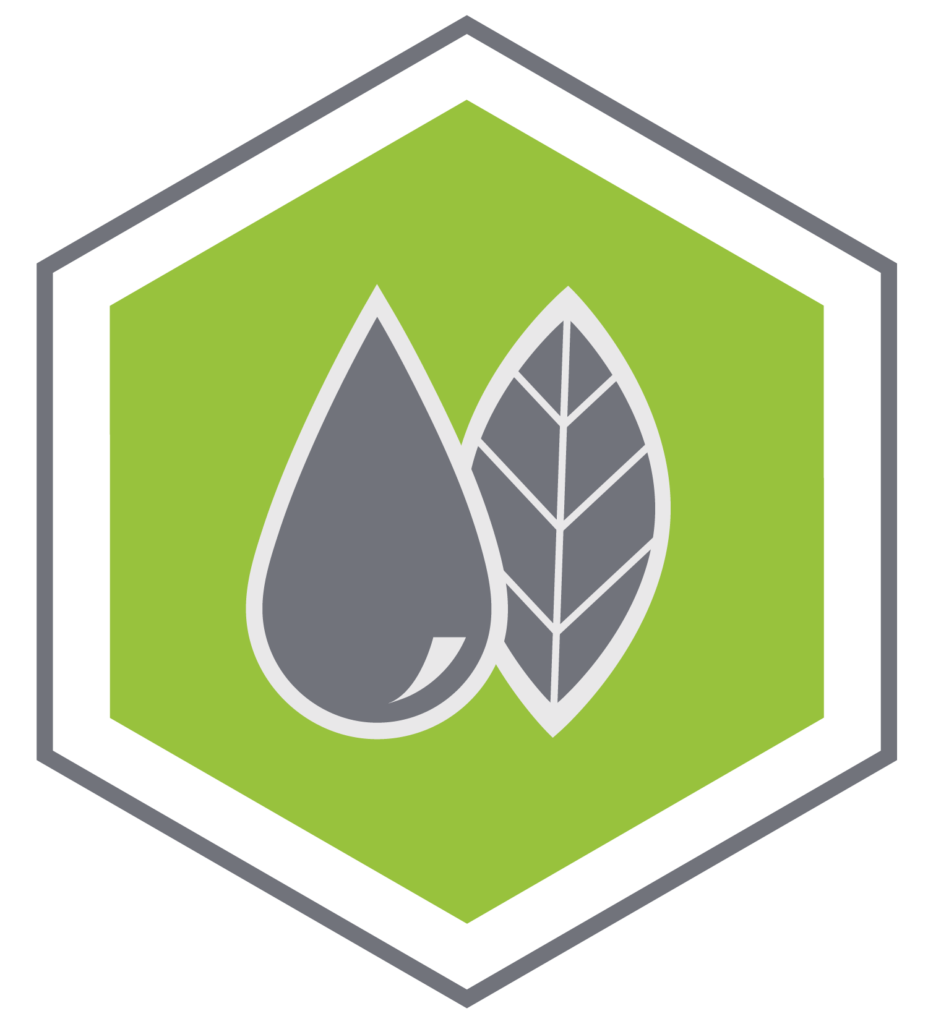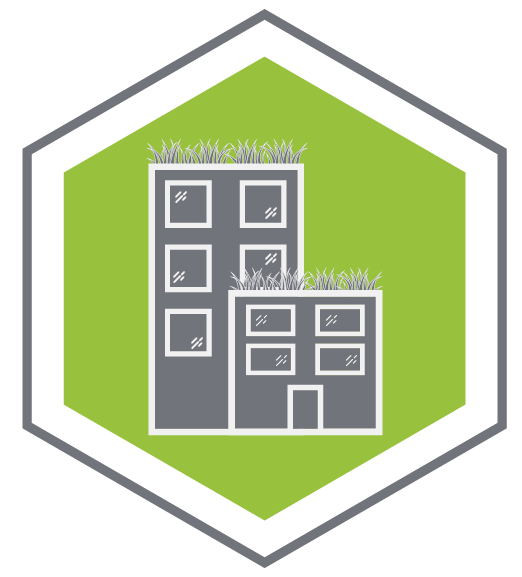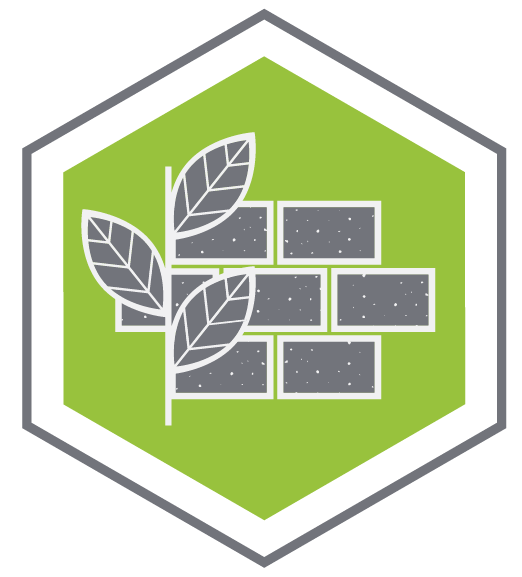
- GSI – Green stormwater infrastructure manages a portion of the stormwater hitting the rooftop and surrounding landscape. This was accomplished by using an extensive green roof as well as a customized and highly technical vegetated wall system.




Located in Farmington Hills, Michigan, the future home of JST Corporation, this project redefines sustainable construction, making it a great fit for Inhabitect. This project aligns with our mission and values, and we are proud to be part of something that will have such lasting environmental, social, and economic impacts.
Since early 2022, our team has been working hard to build expansive engineered vegetated walls and complex slopes around the building, as well as three different extensive green roofs which will be completed in early 2023. These technologies will help this facility blend into its natural surroundings.
Fun facts: Inhabitect has moved over 6,500 cubic yards (approximately 20 million pounds) of topsoil and stone materials on this project. The vegetated and stone-faced retaining walls reach as high as 12-feet in some areas. A cellular confinement system was used to ensure soil stabilization and to reinforce the steep slopes that surround these buildings.
Inhabitect is a full-service firm dedicated to designing, building, and growing all forms of living architecture. Based in Traverse City, Michigan — and consulting throughout North America — we create green roofs, natural shorelines, and other stormwater management and eco-minded landscape solutions for clients across the state. We’re bringing a new meaning to ‘GREEN.’