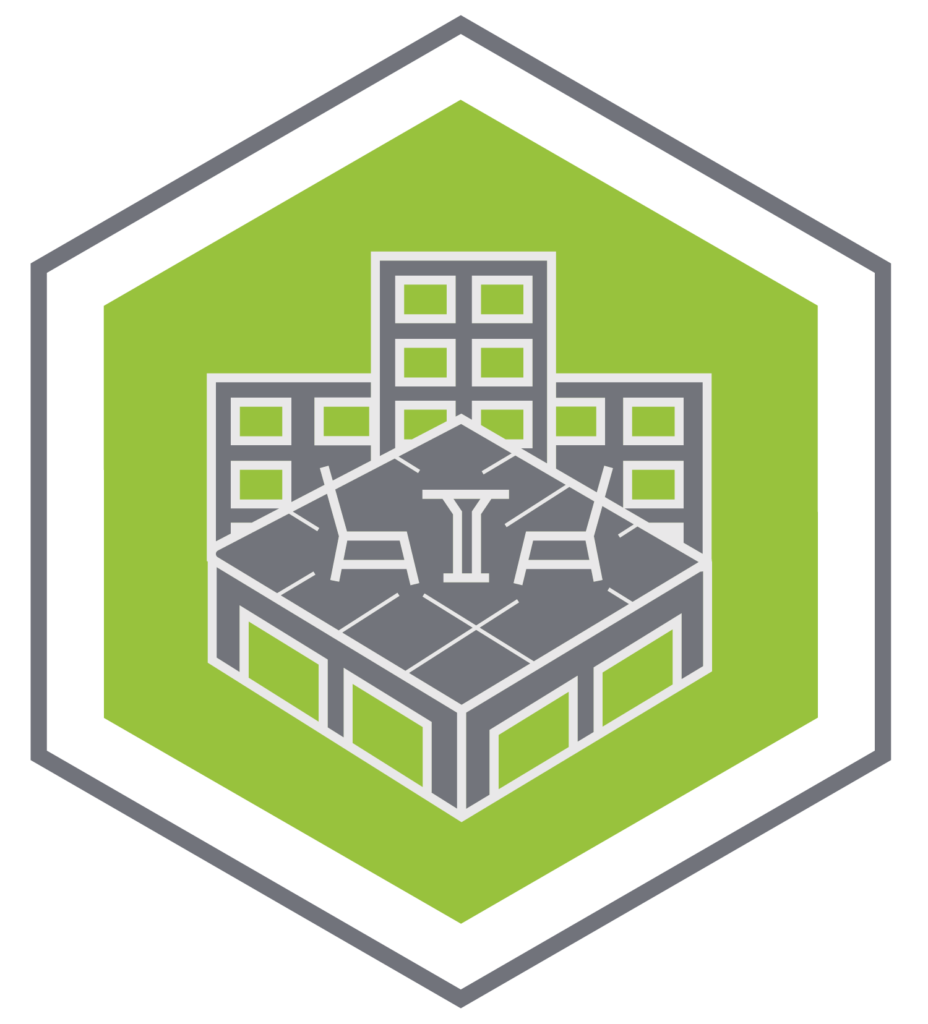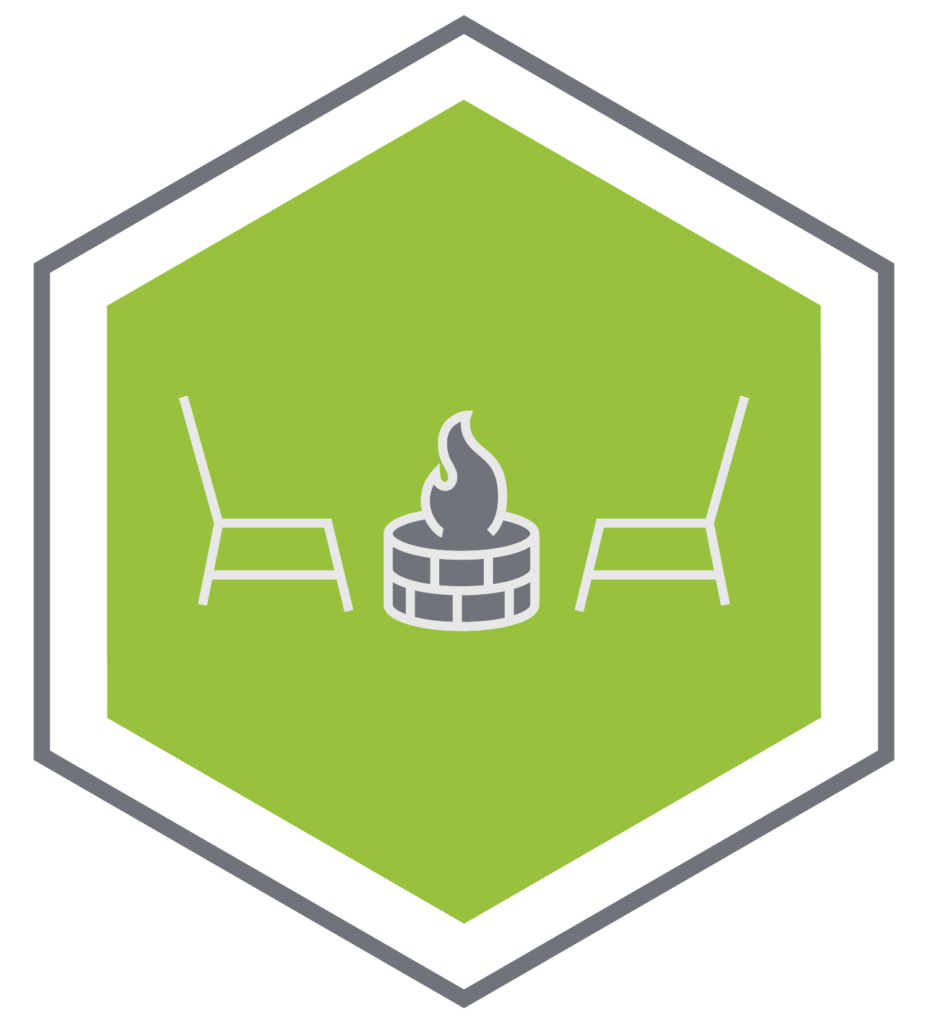
- Design and Consulting – Inhabitect worked closely with the project team and subcontractors to ensure seamless integration of materials, lighting, and functional elements.



Located in the heart of downtown Traverse City, MI, 309 Front Street is a new mixed-use development featuring a spacious rooftop amenity deck designed for tenants to gather and relax. Inhabitect installed 3,600 square feet of concrete pavers on pedestals, creating a durable and attractive outdoor living space. The deck includes expansive synthetic lawn areas, fire pits, and grilling stations, enhancing the communal experience for residents. Our team worked closely with other subcontractors to ensure a seamless transition between materials and to integrate functional and aesthetic lighting bollards into the design. This project showcases our expertise in rooftop amenity spaces and our ability to collaborate effectively on complex urban developments, meeting tight deadlines and overcoming challenging access constraints.
Inhabitect is a full-service firm dedicated to designing, building, and growing all forms of living architecture. Based in Traverse City, Michigan — and consulting throughout North America — we create green roofs, natural shorelines, and other stormwater management and eco-minded landscape solutions for clients across the state. We’re bringing a new meaning to ‘GREEN.’